|
|
Playa Vista, CA 90094 More about Playa Vista 3200 sq ft. 3 bedroom, 3 baths, 1 half bath. Built in 2004. Desireable corner unit. 2 car attached garage. Additional storage space through garage. Upgraded high-end flooring throughout. Upgraded granite countertops. Additional halogen directional lights and dimmers. Office Den with Views, Media Room/Man Cave/Home Theatre Room, Living Room/Library, Laundry Room, Private Courtyard, Large Open Chef's Kitchen and more. Professionally designed. Amazingly chic and cool home oozes style and quality. Inspired by reclaimed and modernized N.Y. Brownstones, this multi-floor home makes everyone feel comfortable and hip. This is arguably the best designed home in Playa Vista. A rare opportunity to own a real showhouse. Well priced for the sq ft, location, layout, and all the upgrades and built-ins that have been painstakingly crafted for this home. Great opportunity to move in before Christmas and enjoy all the amenities Playa Vista has to offer. This is one of the best Tapestry floorplans and a high quality built townhome that's been thoughtfully designed and decorated. This westside home blows away everything else in this price range. See it in person to truly appreciate the incredible mood and ambiance this home confidently exudes. |
|
|
Living Room / Library walk in from the front door and be welcomed by a stunning living room remincient of chic boutique hotel lobbies. Highlights of this room includes: fireplace, french doors to open up to balcony, easy access and flow to courtyard, floor to ceiling custom built-in Wenge wood ebony stain bookshelves, custom window treatments, 15ft ceilings, open architecture with dining room overlooking this space, large travertine marble floor tiles. Custom furniture includes Tolomeo Lamp, Room and Board mohair one cusion sofa and espresso leather chairs, custom rug and custom ebony high gloss side table. 
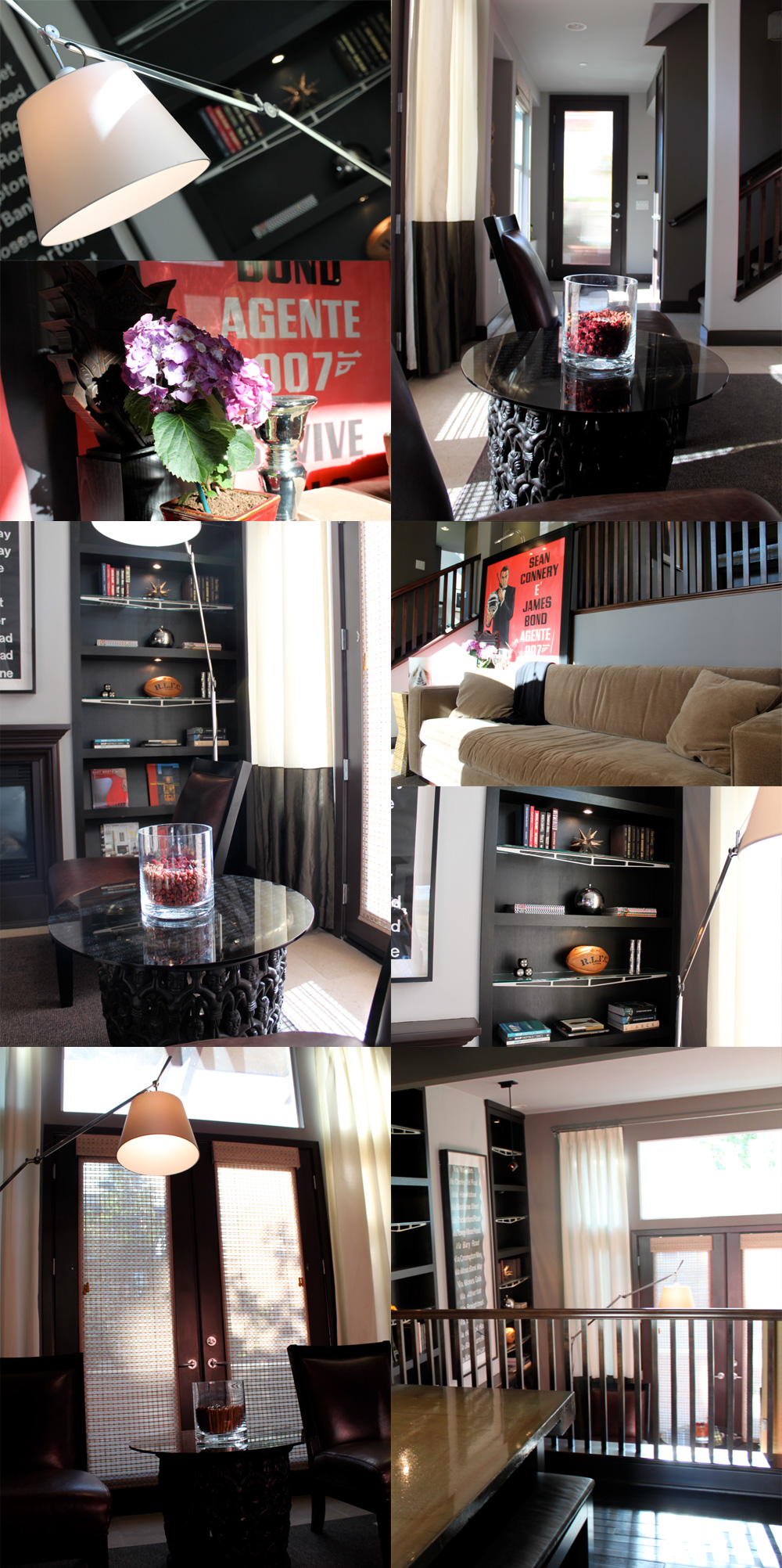
| ||
|
Private Courtyard Entry Relax in your private courtyard oasis. As you step across the gate, an inviting courtyard awaits. Perfect for morning coffees or weekend relaxation with a glass of wine. Highlights of this outdoor room includes: Privacy walls, serene water feature, bamboo tree, 3 Japanese mapble trees, outdoor lounge seating, a generous amount of room for outdoor entertaining or just an area for kids to play. 
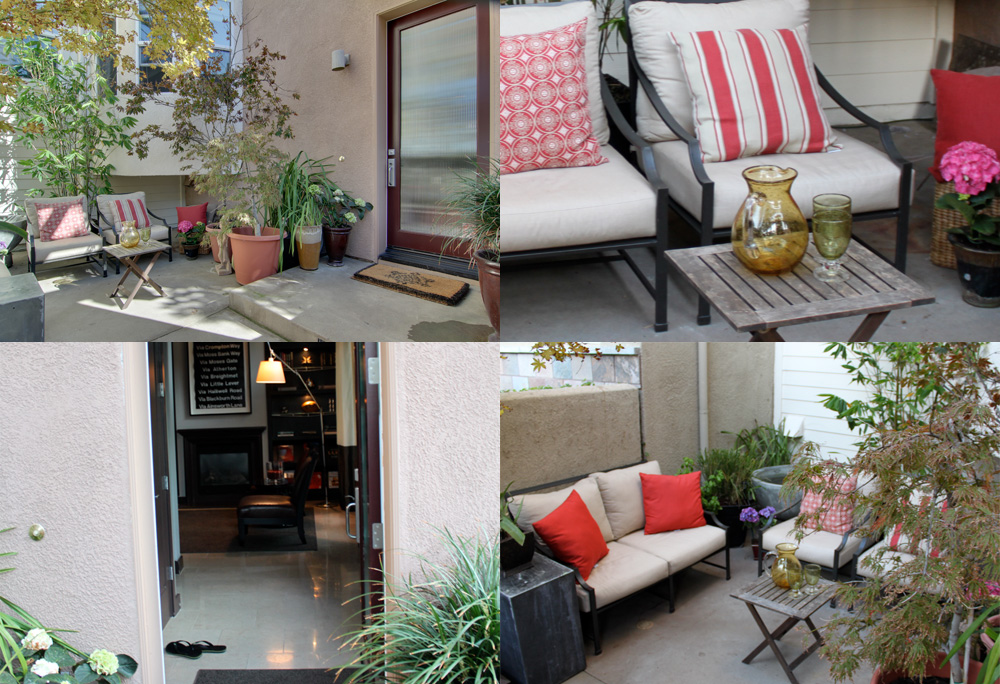

| ||
|
Media Home Theatre Room / Man Cave / Office Every family needs a Media Room, and every man needs his Man Cave. Highlights of this room includes: Custom furniture, Surround sound DirecTV HDTV 3D system, Aeron Chair, Custom cabinetry, brick wall, an intimate private home theatre room, floor to ceiling velvet curtains for soundproofing and ambiance, custom sectional sofa, Nespresso Cube espresso machine, small fridge, premium carpeting. 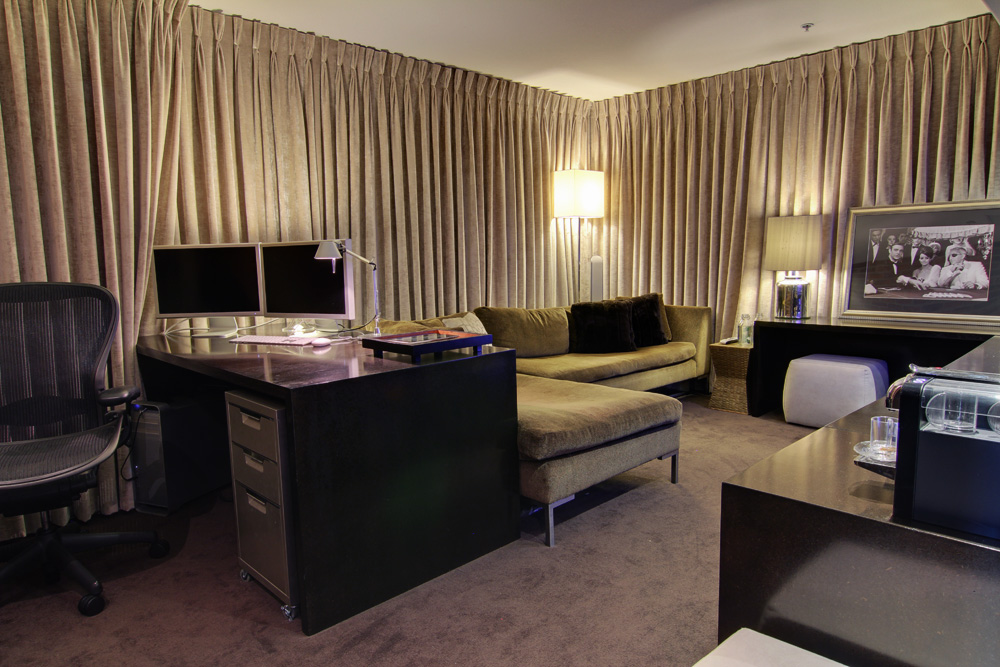
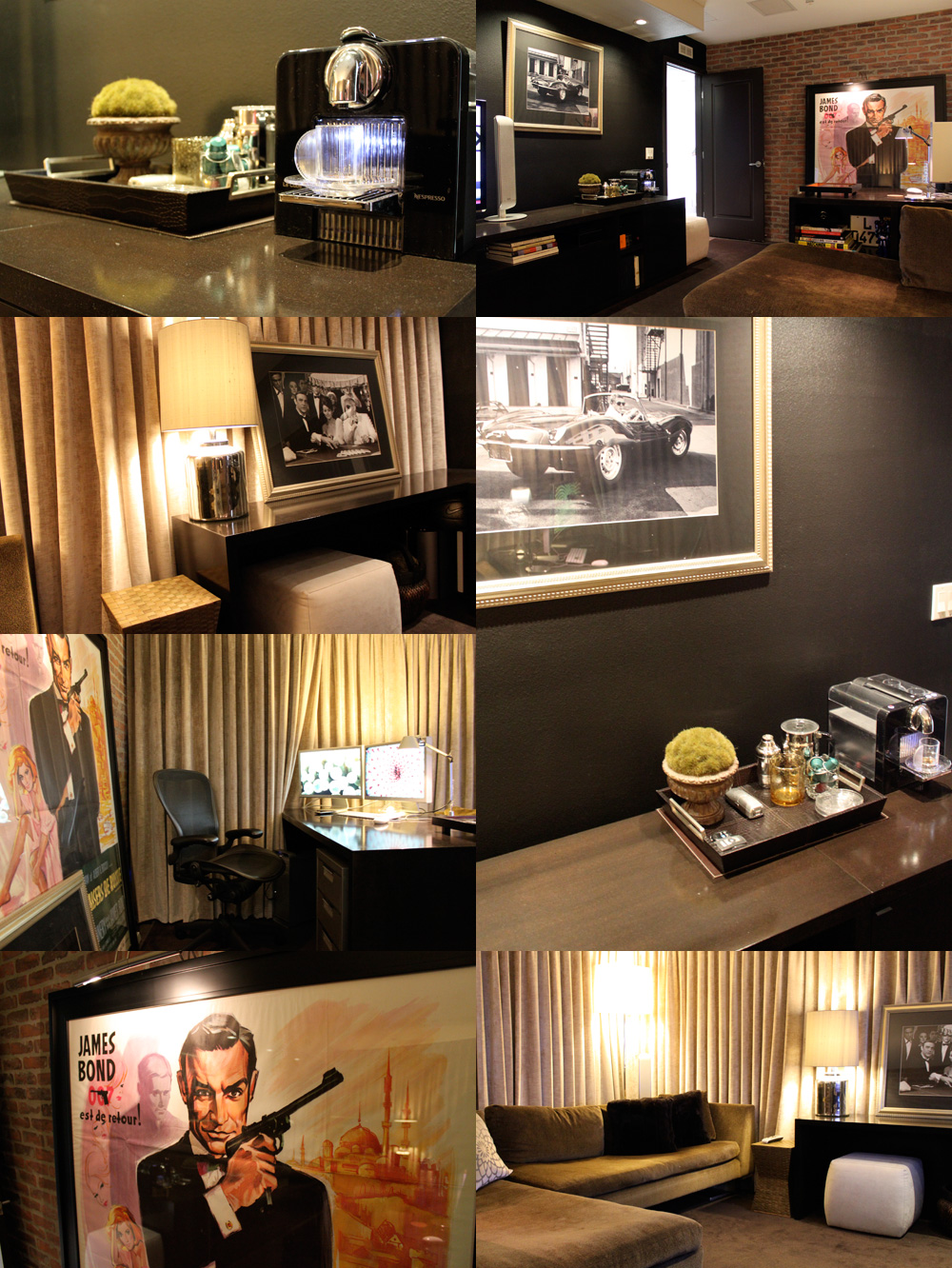
| ||
|
Family Room An Entertainer's dream home starts with a great family room. This room has hosted some of Playa Vista's most talked about parties. Highlights of this room includes: Large open family room area with an exquisitely designed layout for gatherings and parties both big and small. Tall 30ft ceiling, Floor to ceiling transluscent curtains highlights the verticality of this room and softens the room at the same time. Huge floor to ceiling window bay lets plenty of light in. Custom window treatments, custom ebony wenge wood built-ins helps to anchor the media center but also supplies additional seating and large drawer storage. Custom alpaca rug with leather border. 2 club chairs, 2 mohair ottomans and an ultrasuede deep sofa. Custom coffee and side table, Bang and Olufsen sound system, pre-wired surround sound. This room offers an incredibly intimiate and zen-like vibe but transforms easily into a great party space. Ebony oak floors. 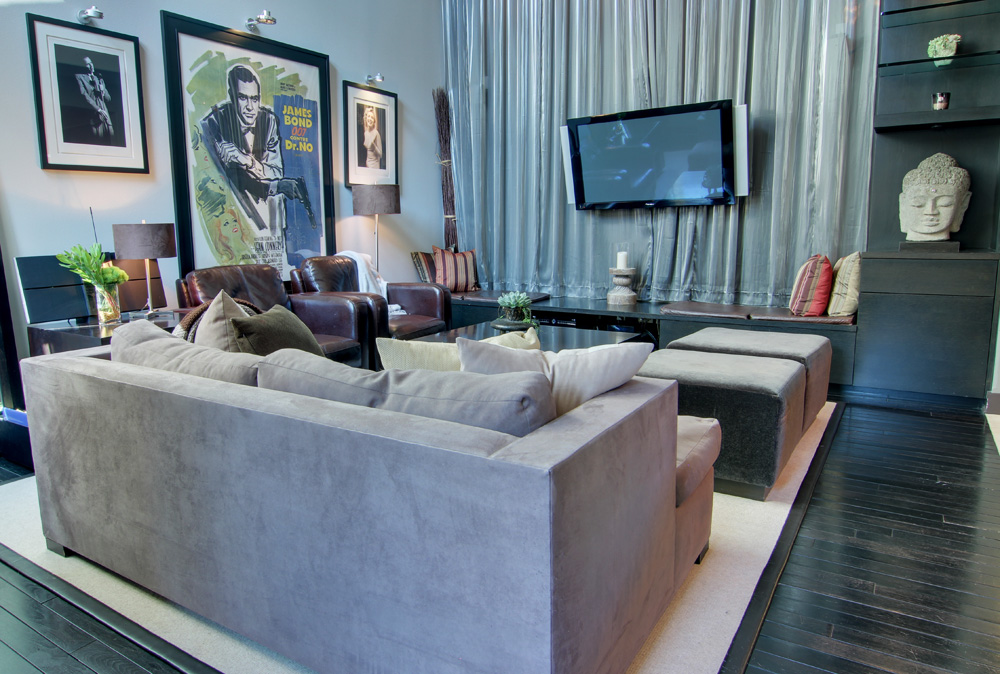
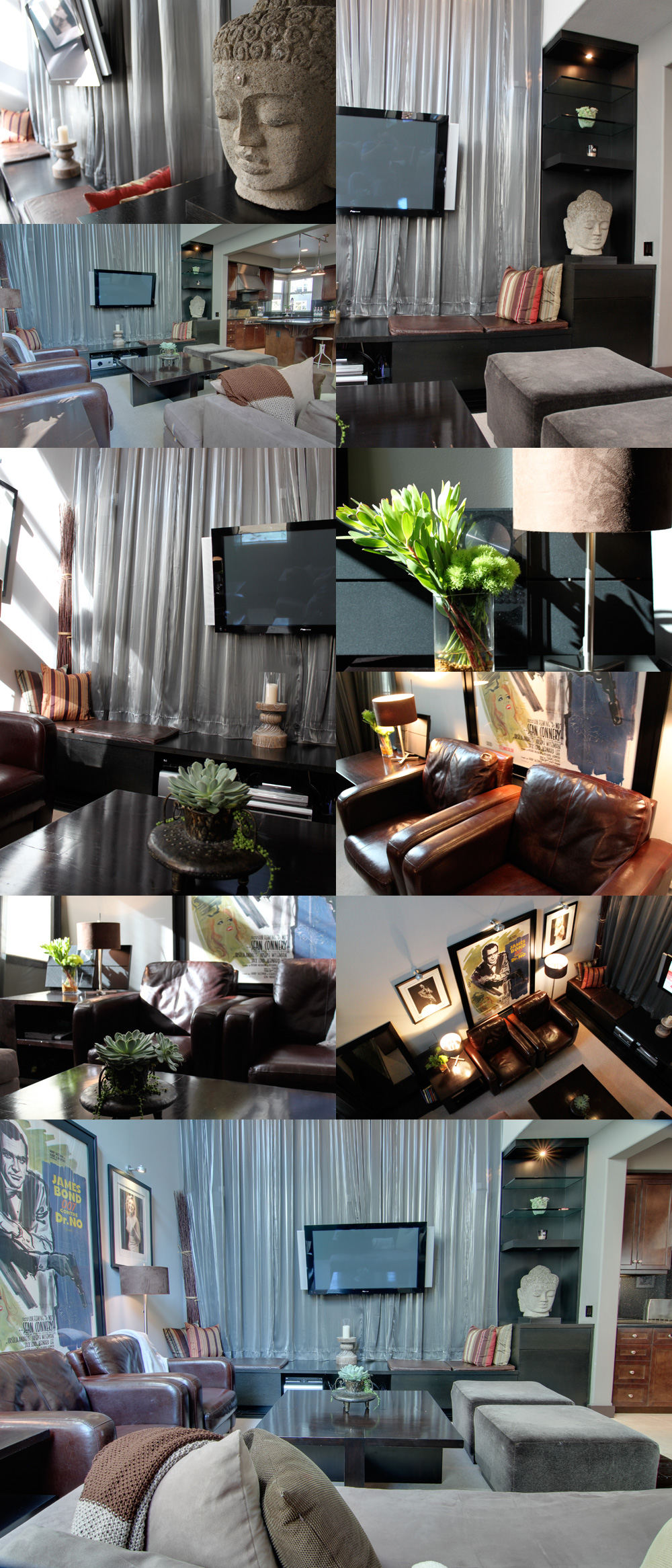
| ||
|
Kitchen Adjacent to the family room, the spacious kitchen is the central hub in this floor's layout Highlights of this room includes: Travertine marble floors, Galaxy Granite countertops and full height matching granite backsplash, additional counter lighting, Kitchenaid stainless steel appliances, 4 burners + grill, JuraCapressa Coffee Machine, dishwasher, walk in pantry, large center island, wine fridge, oven, microwave, plenty of storage. Flanked by the dining room and family room. Bay windows with view from sink area. 
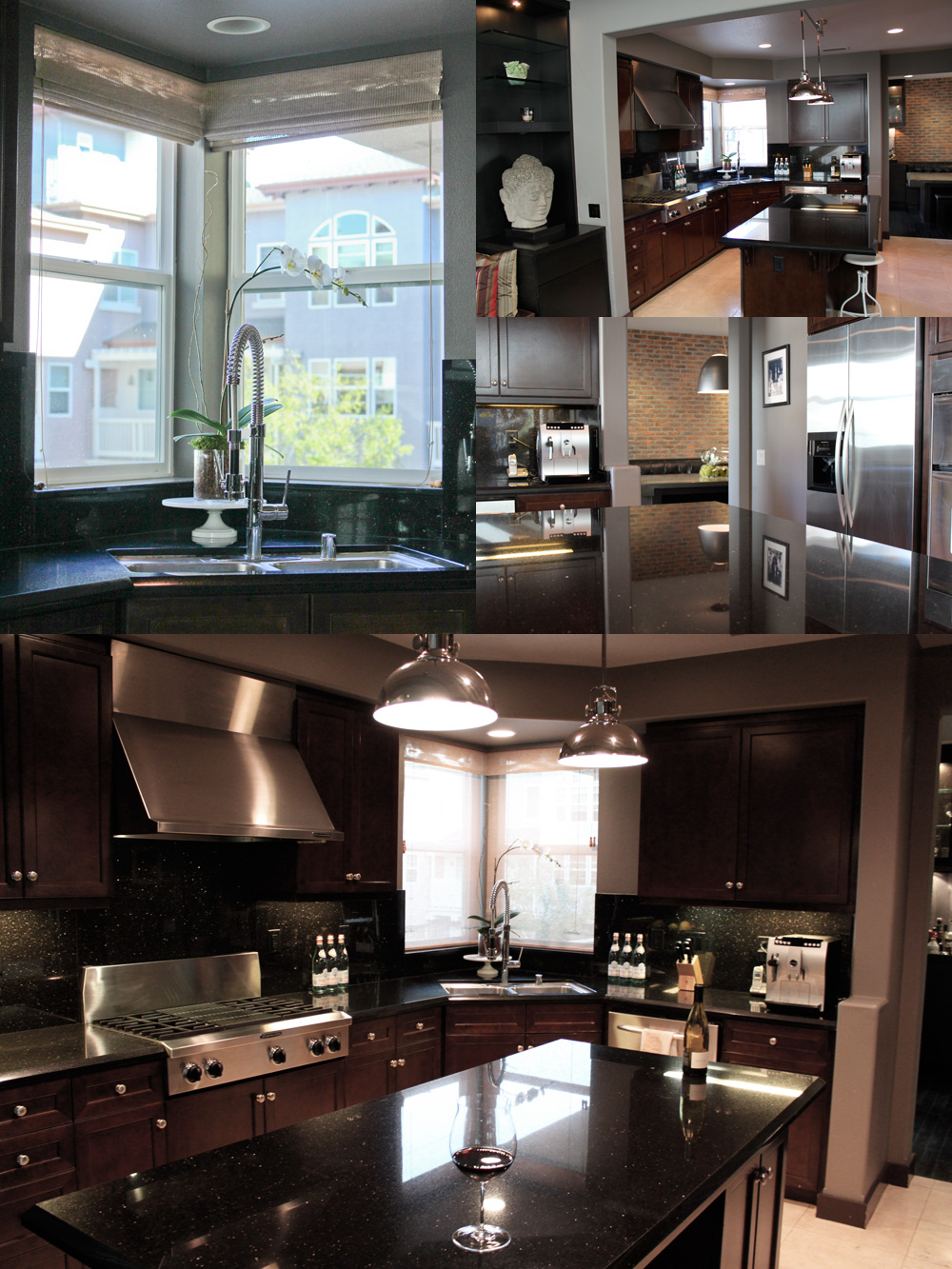
| ||
|
Dining Room Adjacent to the kitchen and overlooking the living room/library, this dining room was designed for intimate dinner parties, connecting with the family and long conversations and drinks after dinner. Highlights of this room includes: French doors that opens out to a patio area where outdoor seating and al fresco dining can be enjoyed. Brick wall, custom banquet, wine and glassware storage, custom concrete table is a real showpiece, ebony oak wood floors, Artimede hanging fixture, bar area, overlooks the library for terrific spatial separation through varying heights which works great for large parties hosted in this house. 
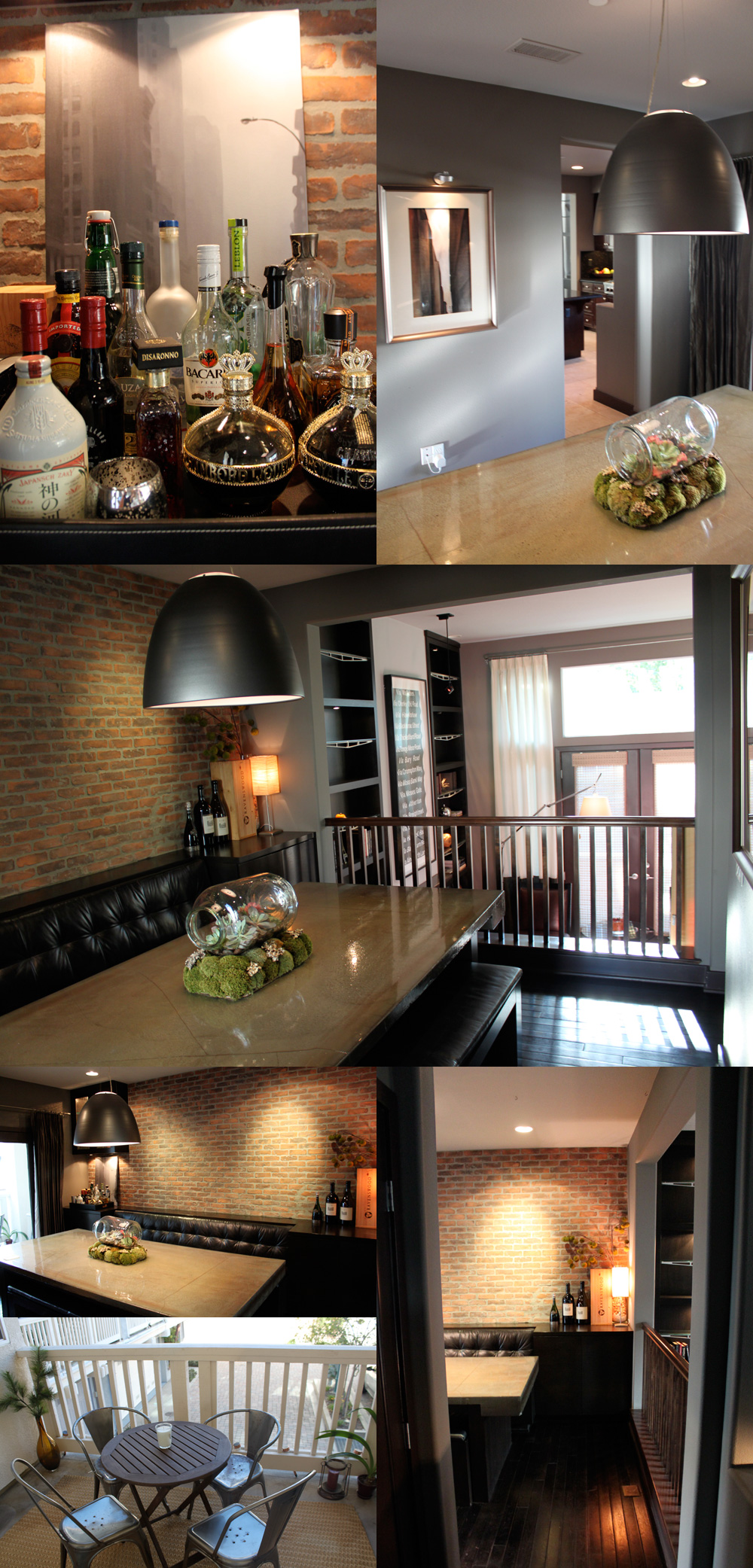
| ||
|
Master Suite A generous Master Suite designed for calm and intimacy. Highlights of this room includes: Ebony oak wood flooring, custom alpaca rug, french doors and private balcony, custom bespoke and designed furniture, Additional recessed accent lighting. A spacious Master Bathroom. Highlights of this room includes: Travertine marble flooring, huge shower, large soaking tub, separate WC, his and hers walk-in closet with custom built-in closet organization, marble slabs on his and her faucet, Kohler fixtures. 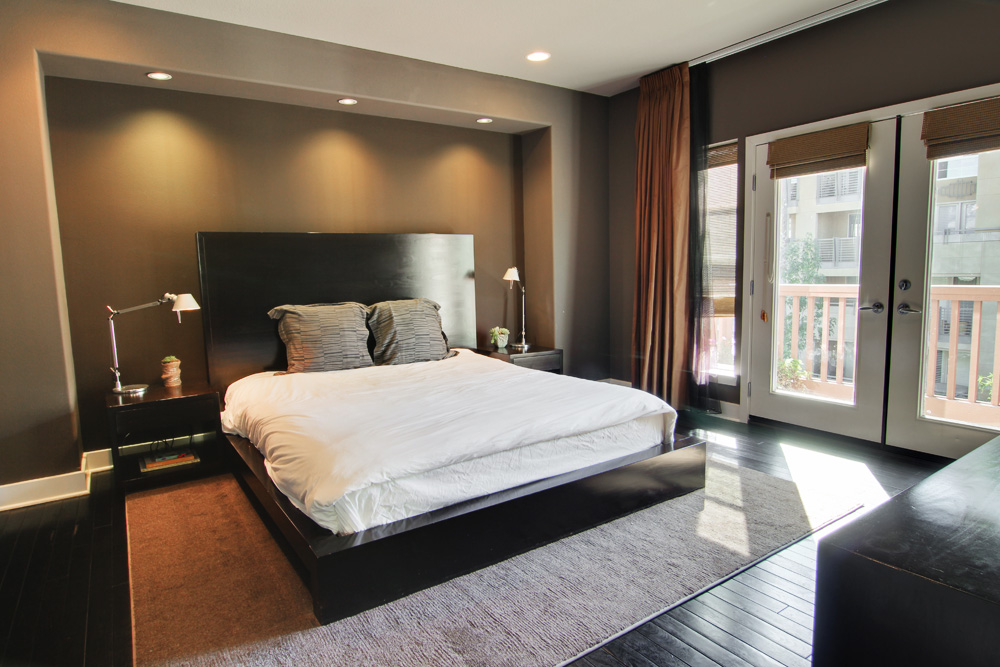
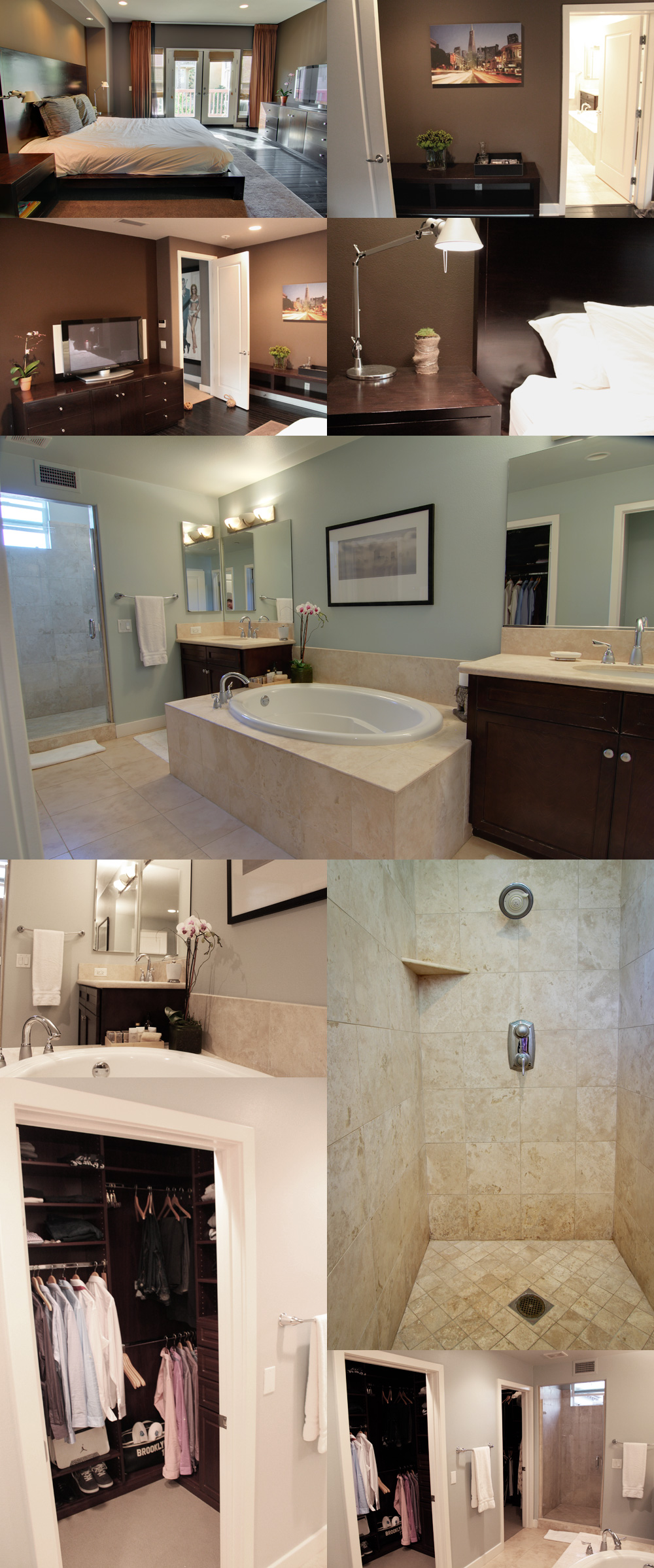
| ||
|
2nd Bedroom / Baby Nursery A calming and sophisticated nursery is located on the same floor as the Master Suite Highlights of this room includes: Crown molding, wainscoating, custom built-in closet storage, custom window treatments, carpet, private full bathroom, sconces, additional directional lighting, adjacent reading area for bedtime stories and quiet time. 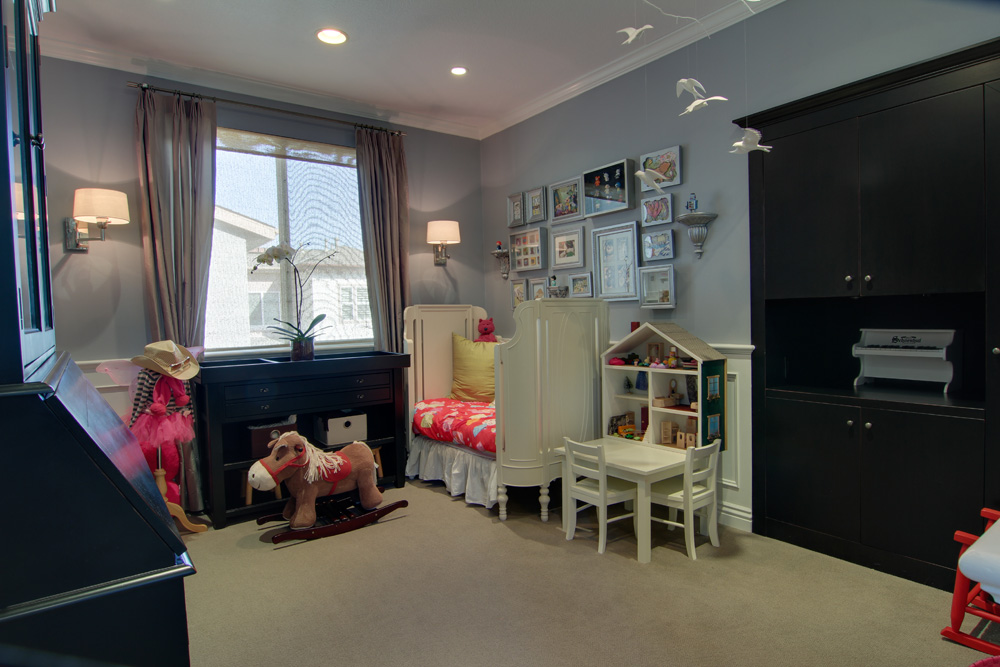
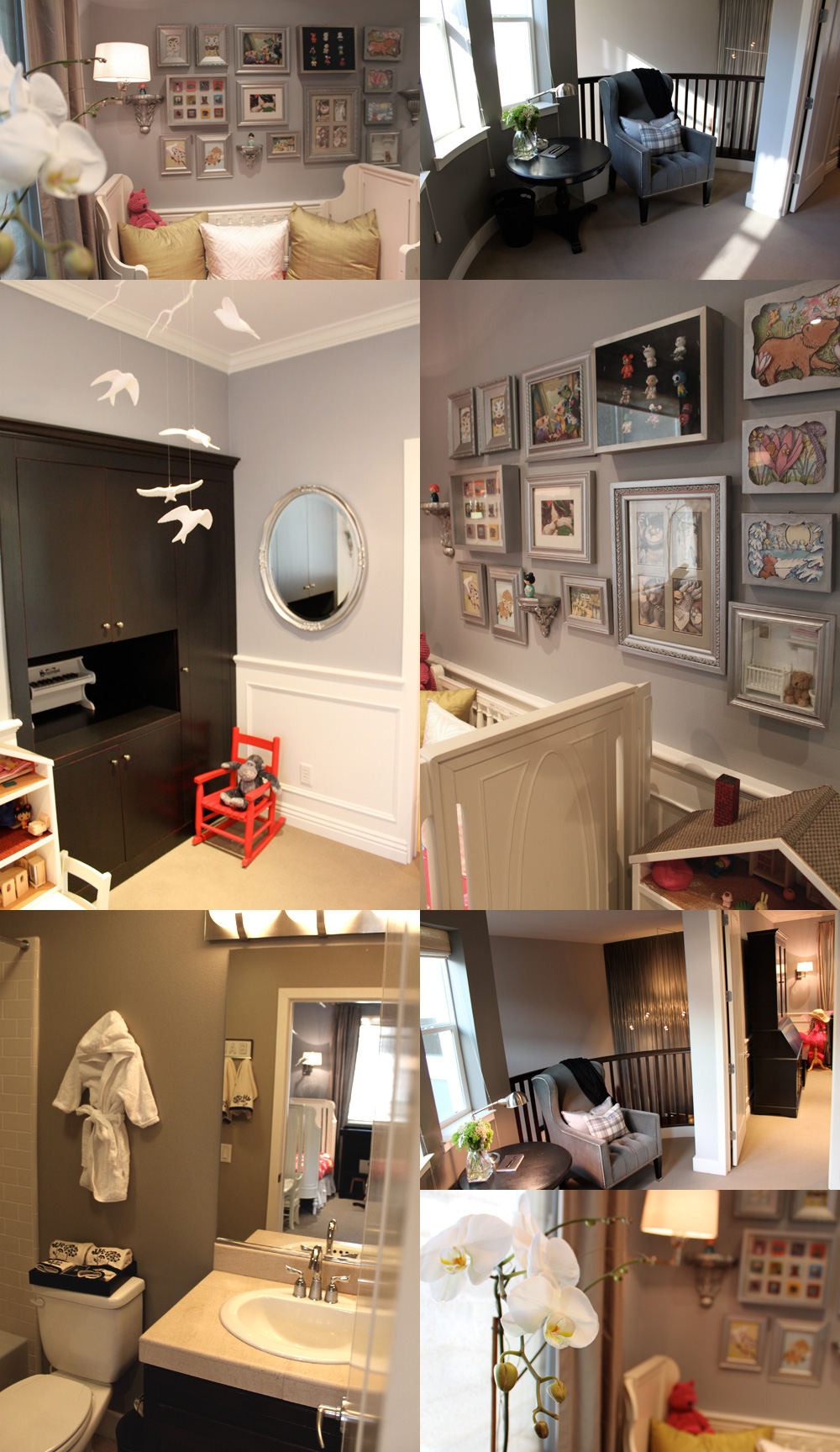
| ||
|
3rd Bedroom / Upstairs Den The top floor is occupied by the 3rd bedroom and a magnificent architectural Den Highlights of this room includes: Bamboo flooring, full bath with sandstone tile, 12ft ceilings, custom built-ins, additional directional lighting added, large closet, great views from top level. These 2 rooms benefits from additional privacy by being on the top floor -making it an ideal area for a teenager. 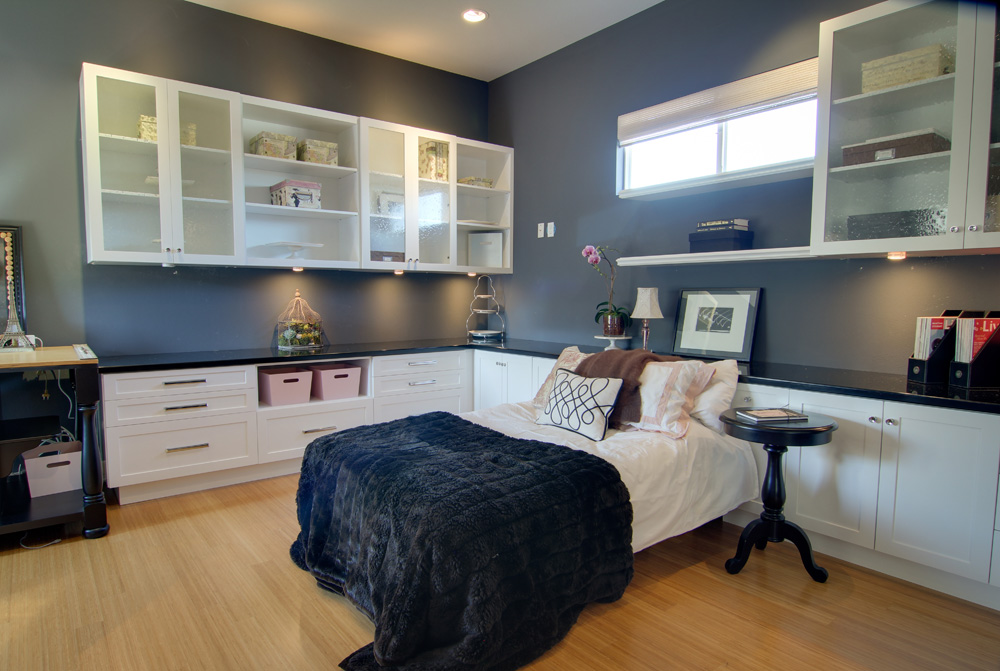
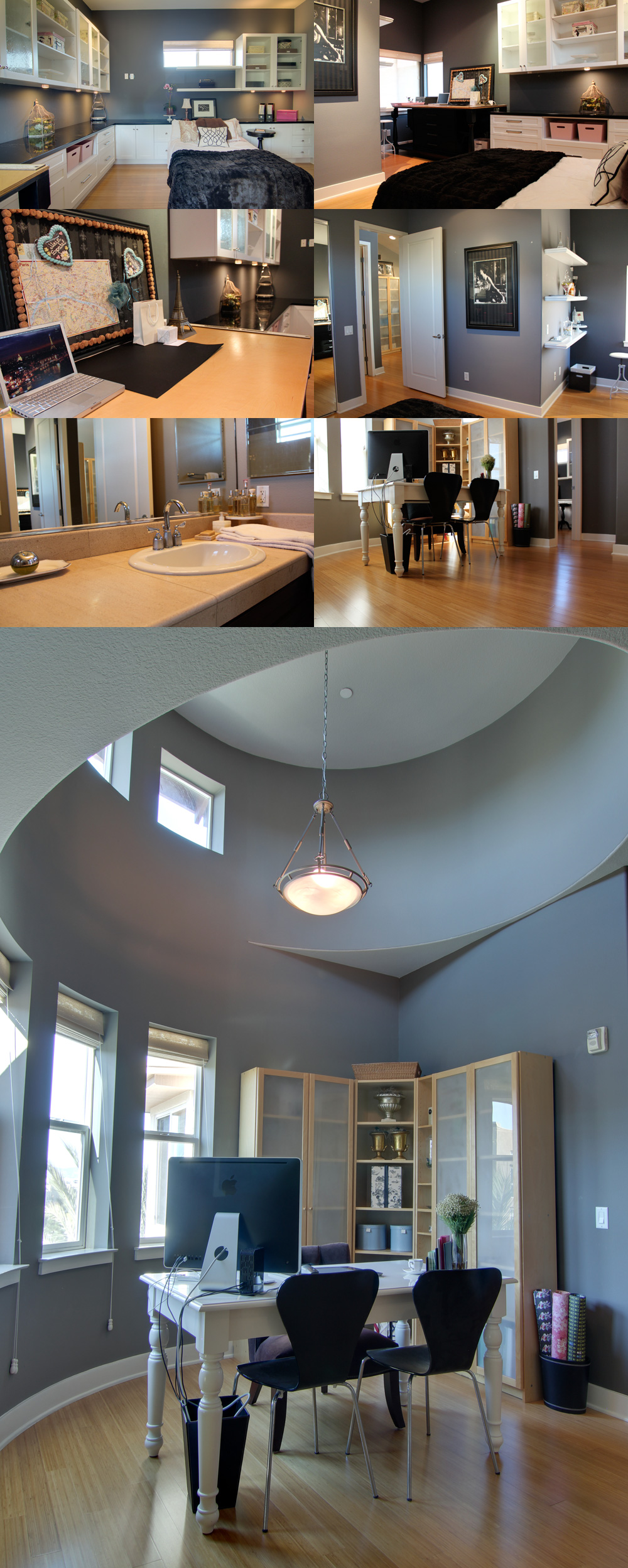
|